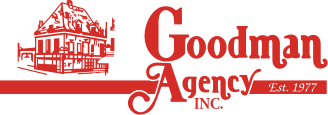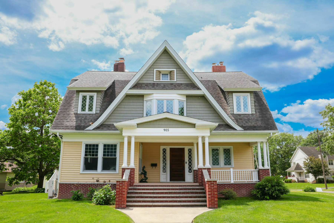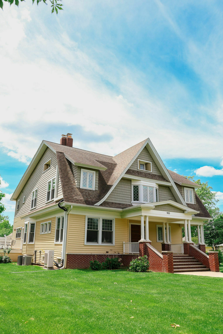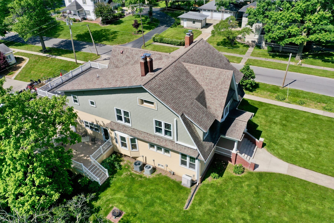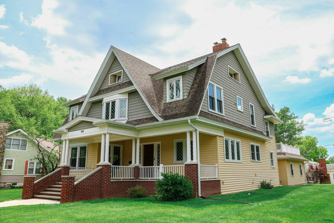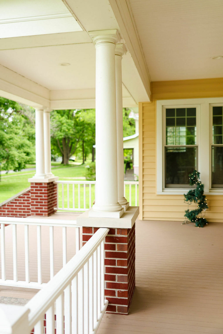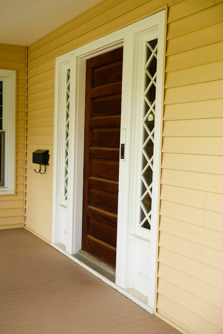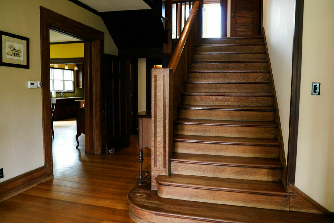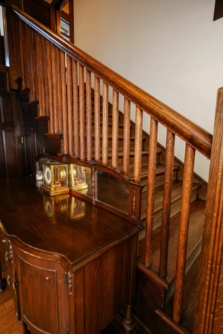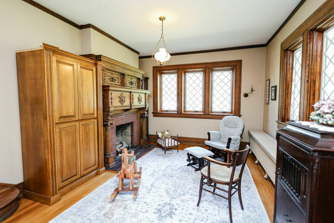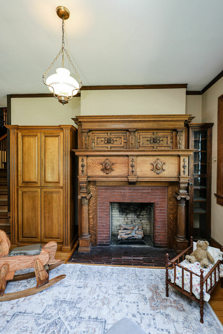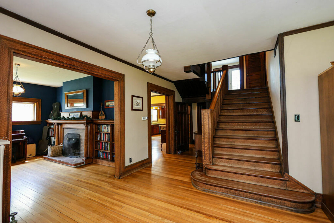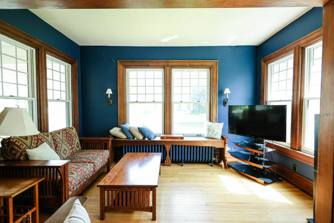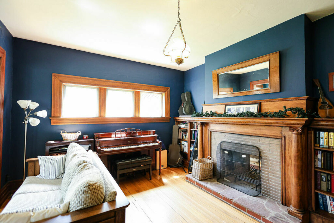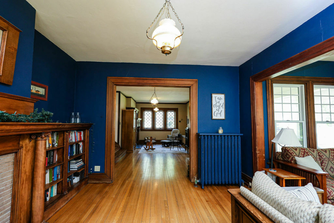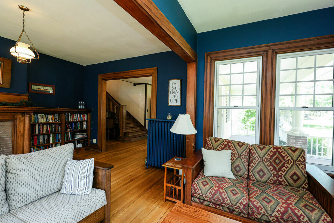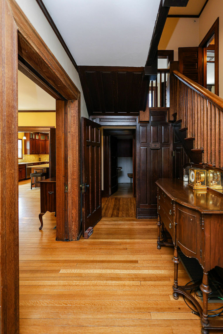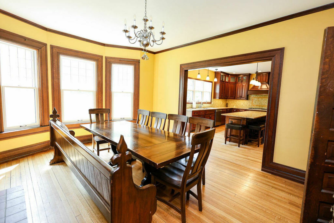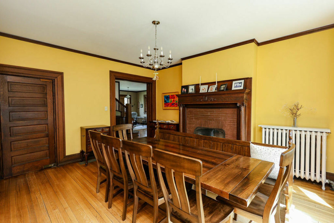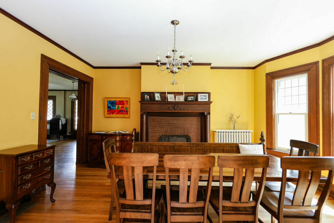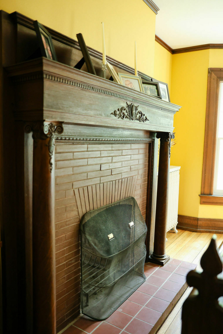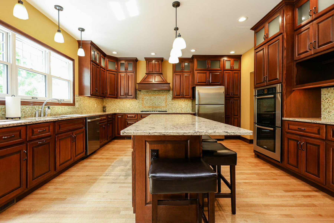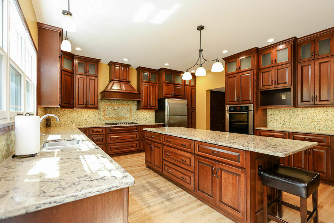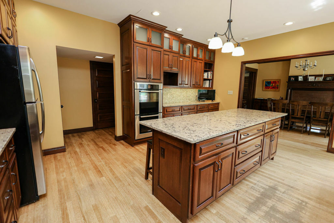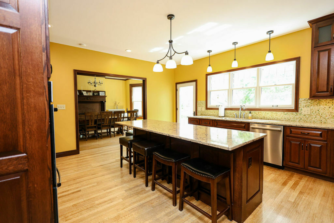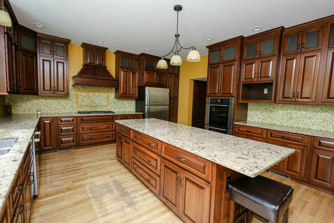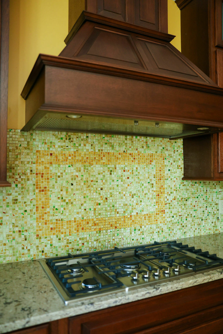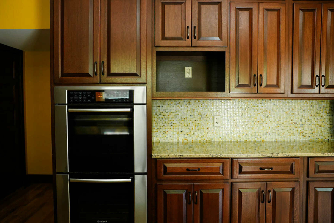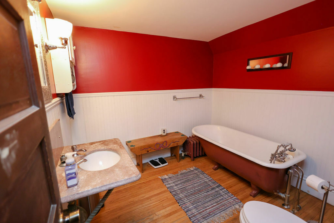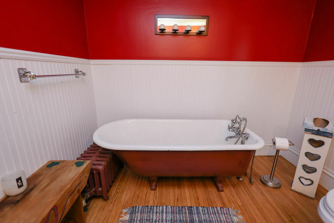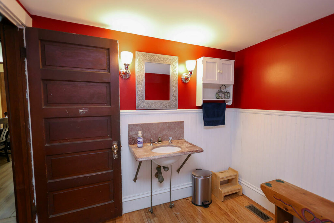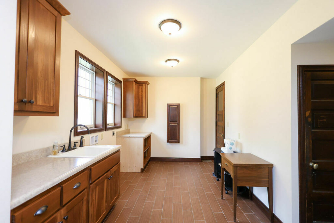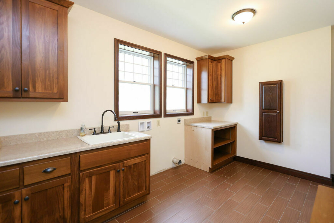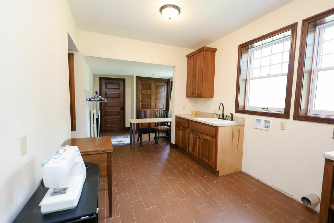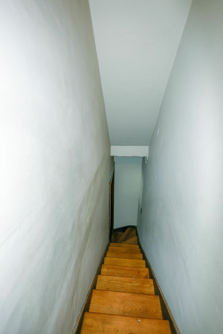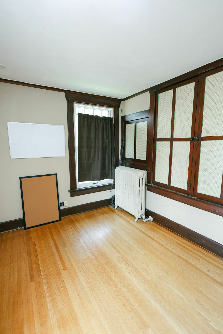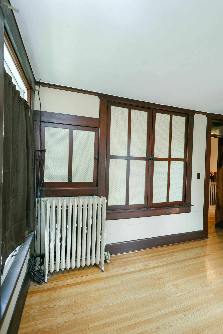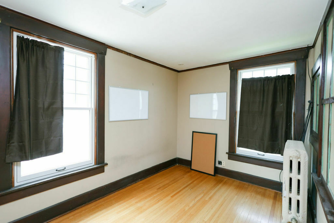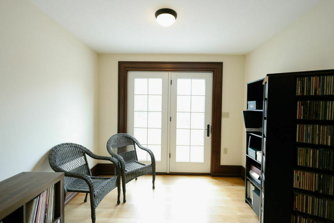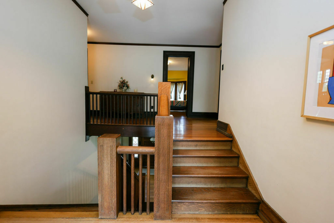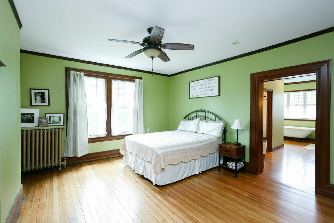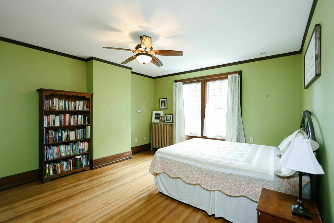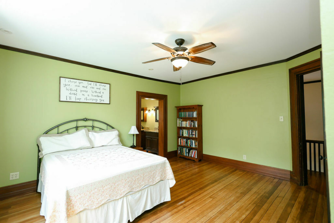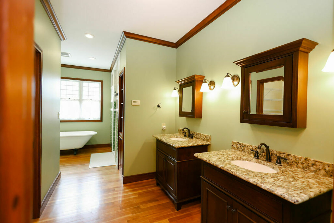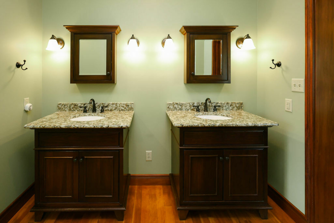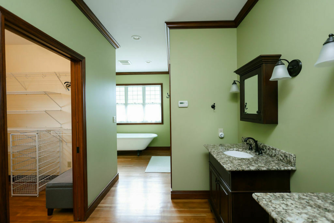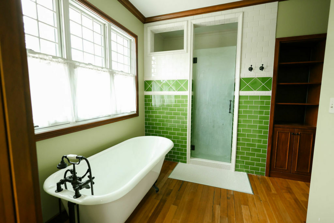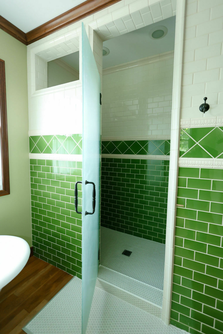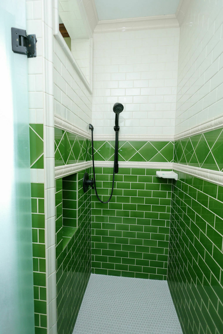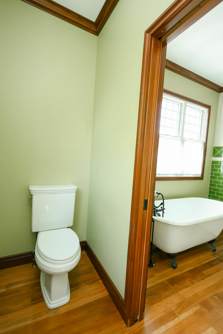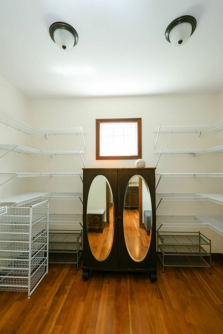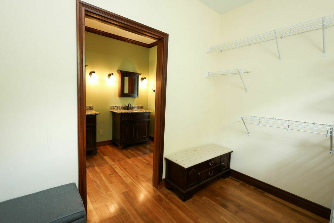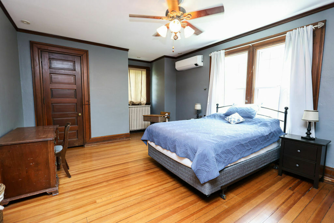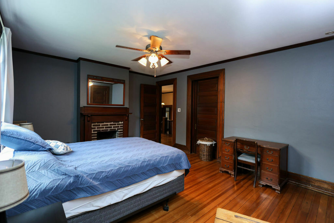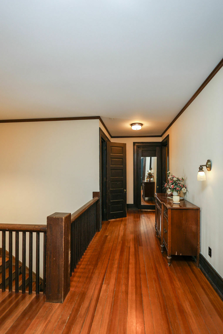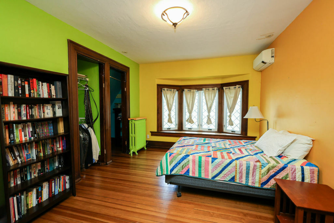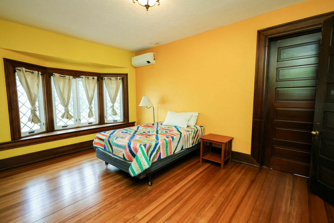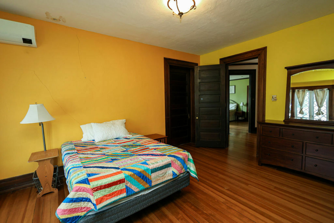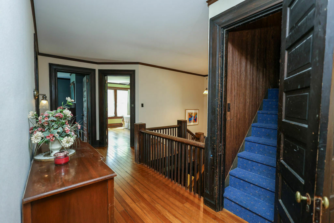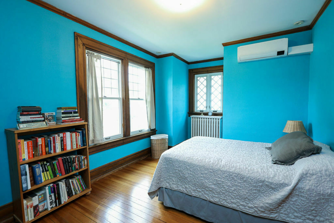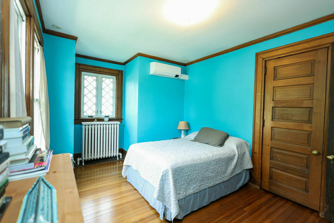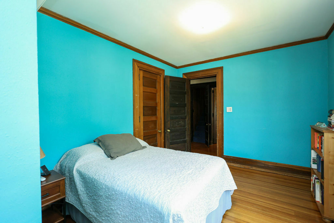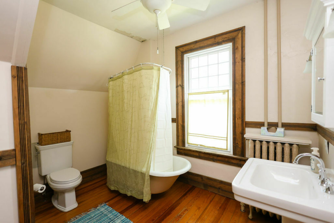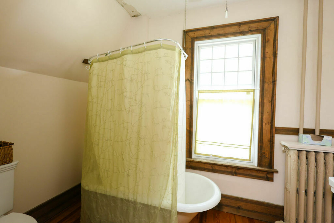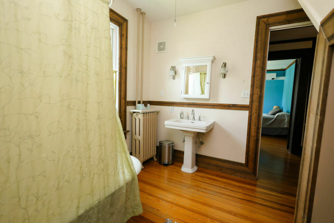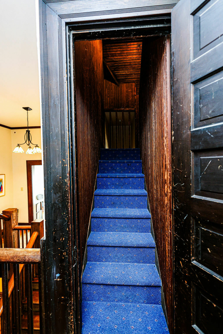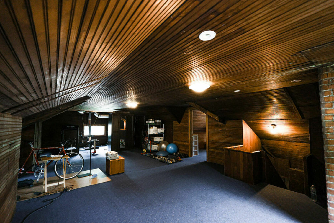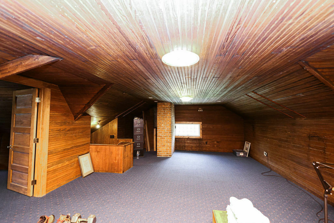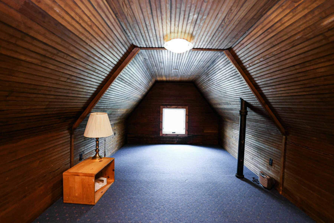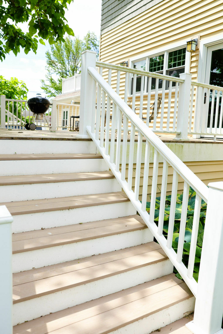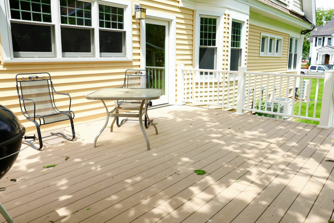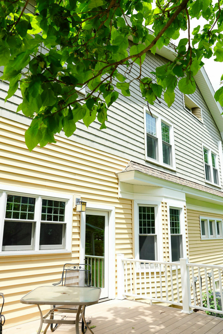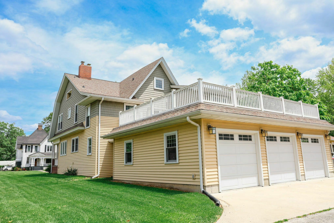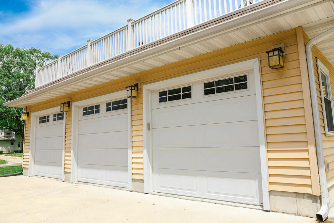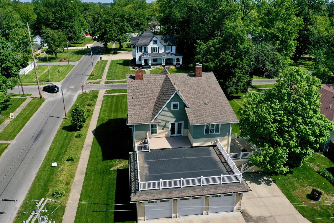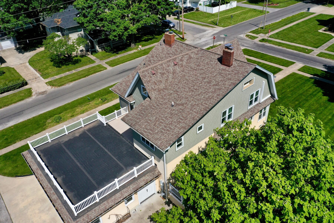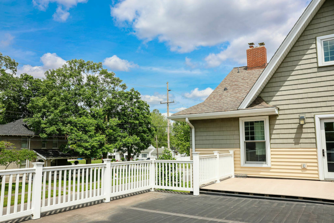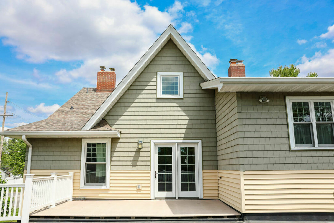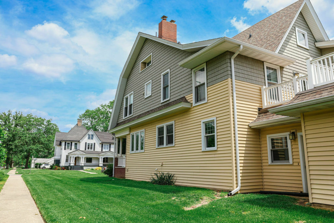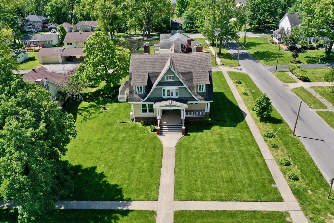Call us: 217.854.2200
905 E. 1st North St.
Carlinville, IL 62626
$459,000
Step into this stunning Victorian era home and be instantly welcomed by timeless charm paired with modern comforts. Built in the late 1800s, the home showcases original oak floors and distinctive millwork throughout the main level, offering a rich sense of history and craftsmanship. The inviting entry features a cozy gas fireplace, perfect for quiet moments or conversation. Adjacent, the living room boasts a double-sided fireplace that also warms the elegant dining room-ideal for entertaining or relaxing evenings at home. The main floor also includes a full bath, and laundry room and a thoughtfully updated kitchen, renovated in 2013. Upstairs, accessible by both the main staircase and a traditional maid's staircase, you'll find three spacious bedrooms, a full bath, and a serene master suite with its own en suite bath. A charming sunroom overlooks the deck and patio area above the garage, offering a peaceful retreat. Continue to the third level, where the finished attic presents endless possibilities-whether you envision a sixth bedroom, a workout space, playroom, or home office. The attached three-car heated garage is a rare luxury, while outside, a generous Azek side deck and classic front porch provide perfect spots to enjoy the neighborhood and outdoor living. This is a truly exceptional home-rich in character, beautifully updated, and ready to welcome you.
Features
| Rooms: | 13 |
| Bedrooms: | 5 |
| Bathrooms: | 3 |
| Square Footage Above Grade: | 4550 |
| Approx. Lot Size: | 104x155 |
| Fireplace: | Yes |
| Basement: | Partial |
| Garage: | Attached |
Room Sizes
| Kitchen: | 15'7x18'10 |
| Living Room: | 21x15'8 |
| Dining Room: | 14x17 |
| Bath (Main Floor): | 8'5x8'7 |
| Master Bath: | 18'6x15'7 |
| Bath (upper): | 10'10x9'7 |
| Master Bedroom: | 14x16'1 |
| Bedroom: | 17'3x13'6 |
| Bedroom: | 11'7x15'11 |
| Bedroom: | 10'7x12'3 |
| Maid's room (Bedroom): | 13'5x8'6 |
| Bedroom (attic): | 10'4x18'2 |
| Laundry: | 9'3x22'9 |
| Attic: | 37'9x16'5 |
| Sun Porch: | 8'4x9'7 |
| Entryway: | 22'10x12'4 |
Additional Information
| Approx. Age: | 1898 |
| Taxes: | $5258.82 |
| PIN: | 12-003-162-00 |
| Legal Desc: | Lot 1 & W 4' Lot 2 Burton Place Subd |
| Exemptions: | Owner Occupied |
| Heating: | NG/FA |
| Cooling: | Central Air |
| Power: | Ameren |
| Water: | City |
| Sewage: | City |
| School District: | Carlinville School District |
| Appliances: | Dishwasher, Refrigerator, Double oven, Cooktop |
| Zoning: | Single Family Residential |
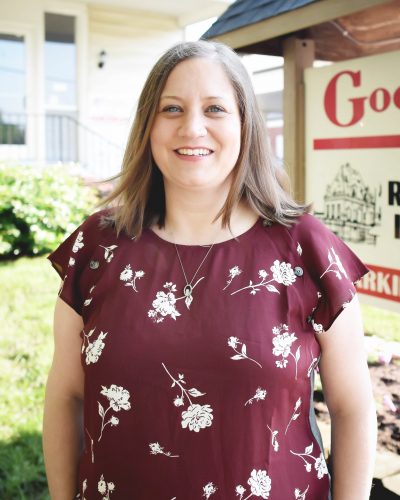
Gretchen Killam
Real Estate Designated Managing Broker/Insurance Producer
Call us: 217.854.2200 (office) 217.473.8656 (cell)
Request More Information
This information is believed to be accurate, but is not guaranteed by the listing or selling office.
