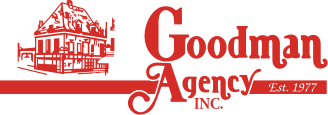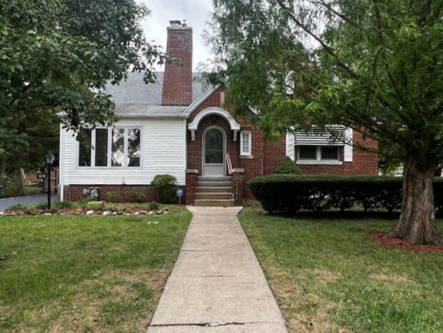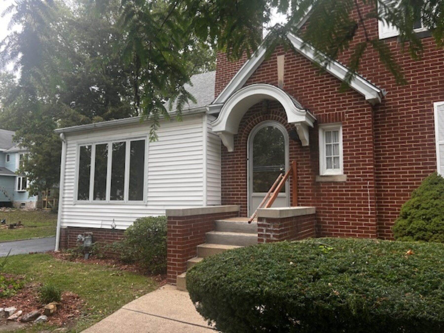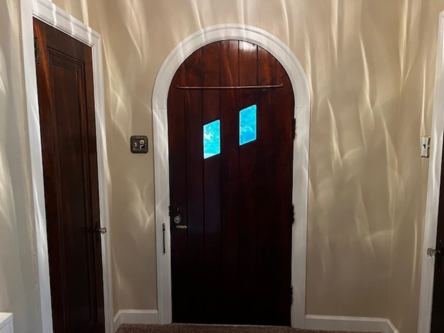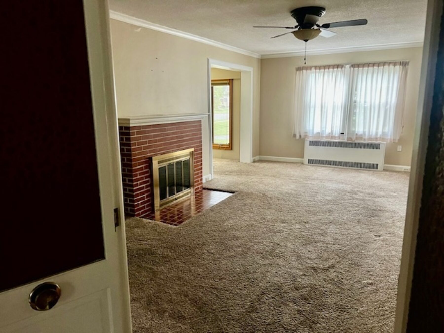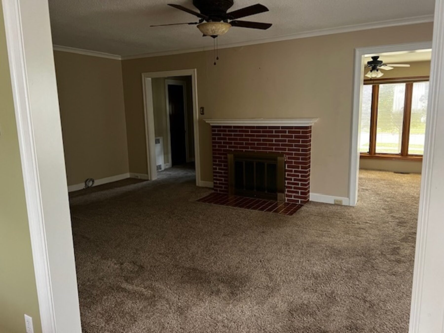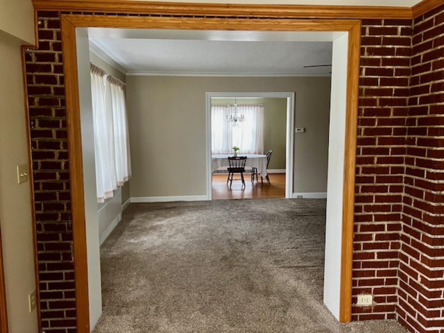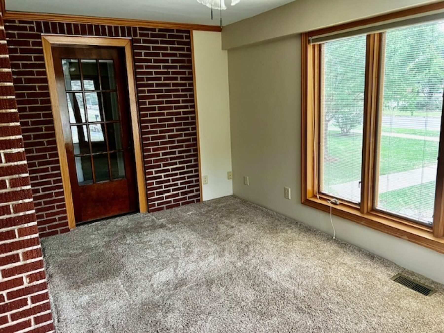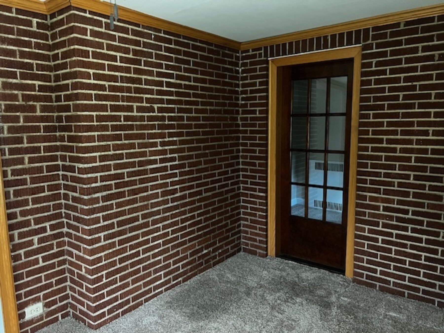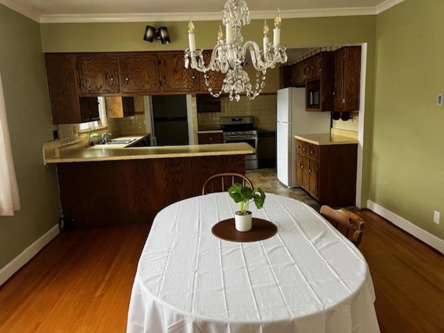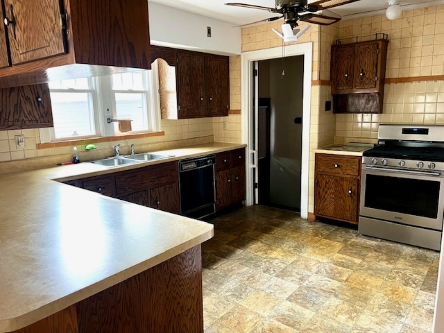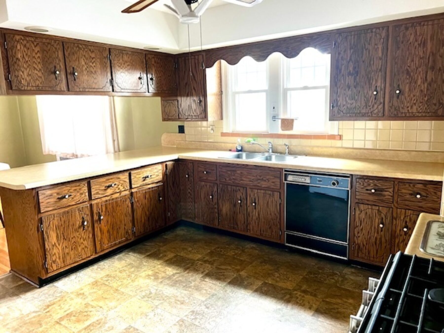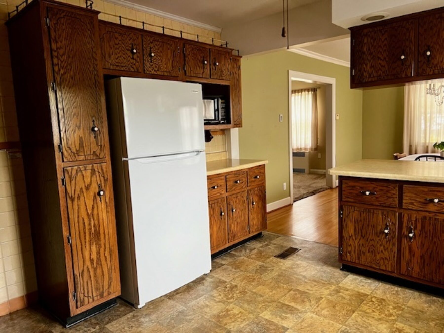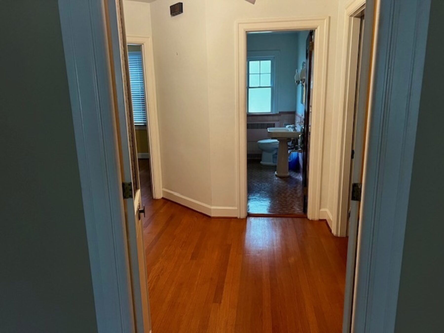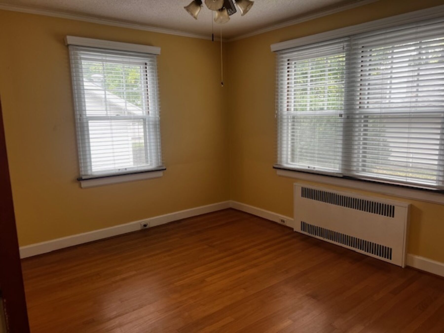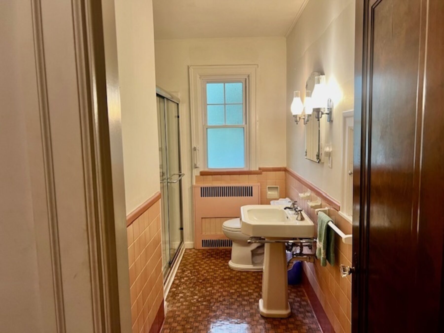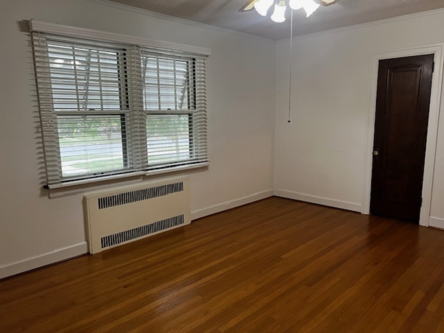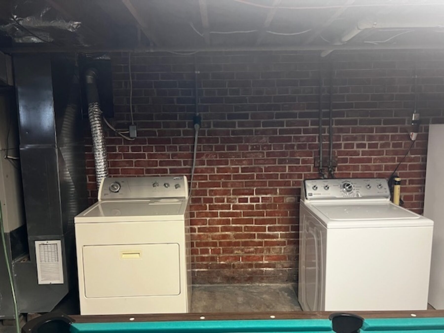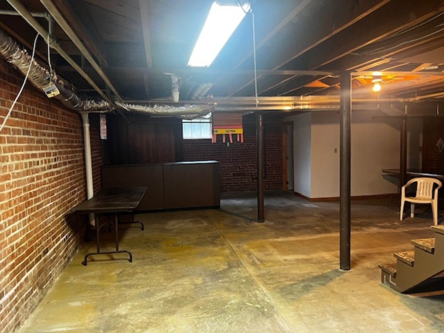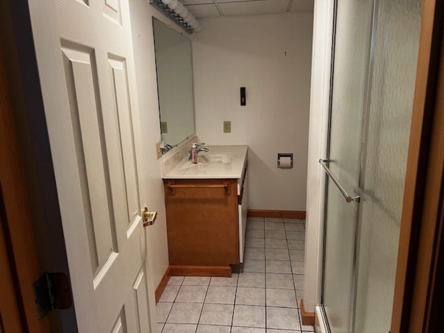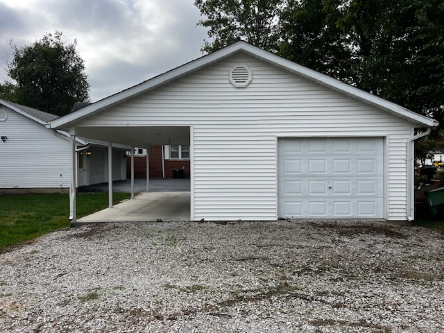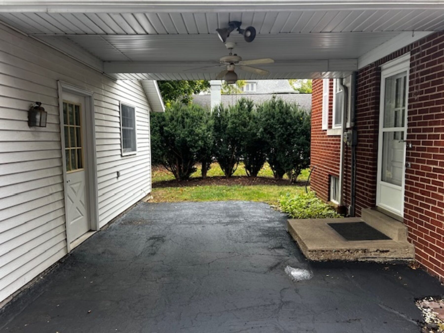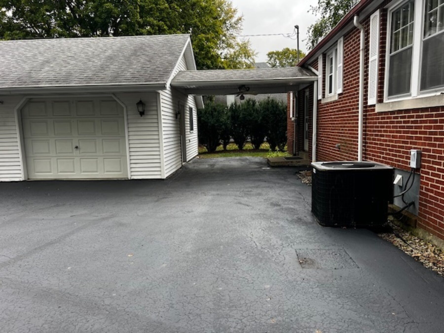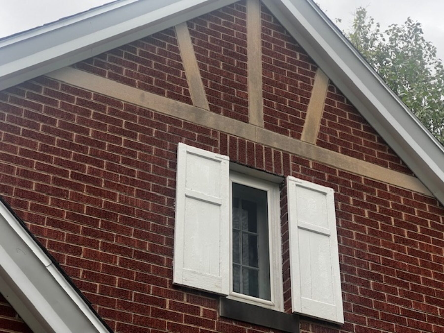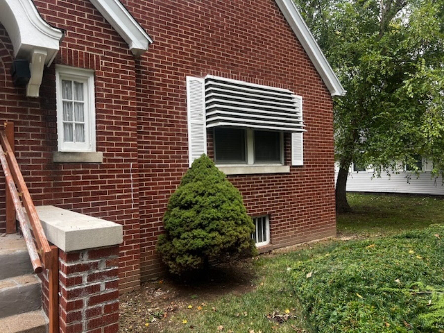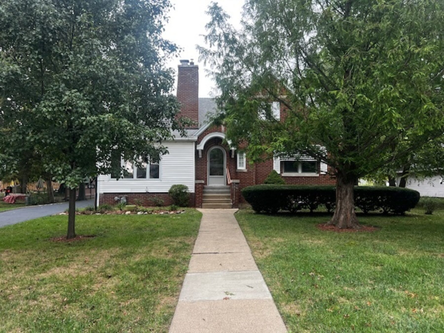Call us: 217.854.2200
512 E. Main St.
Carlinville, IL 62626
$179,900
A Charming brick bungalow within walking distance to the Carlinville square. The home boasts two bedrooms with potential for a third on the main floor, accompanied by one bathroom on the main floor and an additional full bath on the lower level. The open kitchen and dining area feature extra seating with a peninsula counter. The living room showcases a brick woodburning fireplace, easily converted to gas. An adjacent room serves as an optional bedroom, sunroom or office space. Original character shines though in the doors, hardwood floors and arched front door. A full-size attic with pull-down stairs offers limitless possibilities for expansion. The exterior features a newly resurfaced driveway with not one but two detached garages. The two-car garage, 28x24, is heated and has access to the home through a covered breezeway/patio. The one-car garage, 18x28, has dual garage doors so you will never have to back out. Attached to the one-car garage is a covered carport with concrete slab. Endless possibilities for these garages and carport, from a home office, she-shed, mancave, workshop, or a covered patio. Don't miss out on this charmer! Schedule a showing today to appreciate this property.
Features
| Rooms: | 6 |
| Bedrooms: | 2 |
| Bathrooms: | 1 |
| Square Footage Above Grade: | 1614 |
| Square Footage Below Grade: | 1614 |
| Approx. Lot Size: | 82x176 |
| Fireplace: | Yes |
| Basement: | Full |
| Garage: | Detached |
Room Sizes
| Kitchen: | 12x13 |
| Dining: | 15x13 |
| Family: | 23x13 |
| Bath: | 11x7 |
| Bedroom: | 13x10'5 |
| Bedroom: | 16x12 |
| Sunroom: | 10x19'5 |
Additional Information
| Approx. Age: | 80 |
| Taxes: | $3935.70 |
| PIN: | 12-003-097-00 |
| Legal Desc: | E 10' LOT 10 & W 72' LOT 11 RINAKER & BRALEYS SUBD |
| Exemptions: | Owner Occupied, Homestead |
| Heating: | Hot Water |
| Cooling: | Central Air |
| Power: | Ameren |
| Water: | City |
| Sewage: | City |
| School District: | Carlinville |
| Appliances: | Stove, dishwasher, freezer, refrigerator, washer, dryer, refrigerator in garage. Also pool table, ping pong table, bar and cabinet in basement, dehumidifier. |
| Zoning: | Single Family Residential |
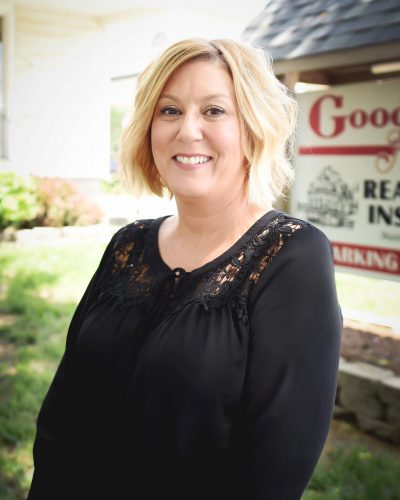
Kathy Borgini
Real Estate Broker
Call us: 217.741.9006
Request More Information
This information is believed to be accurate, but is not guaranteed by the listing or selling office.
