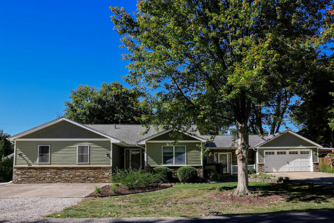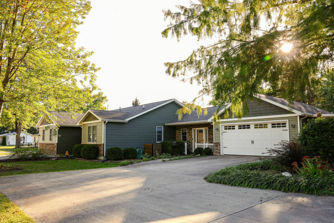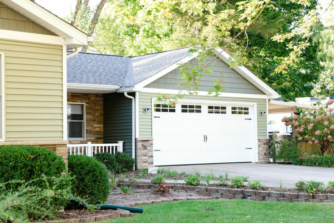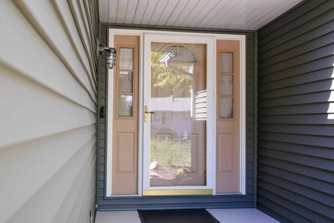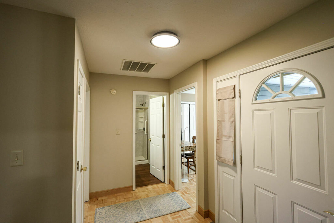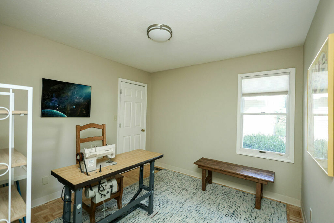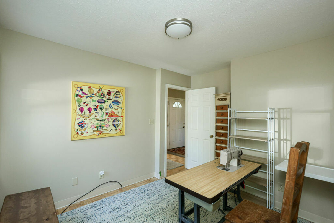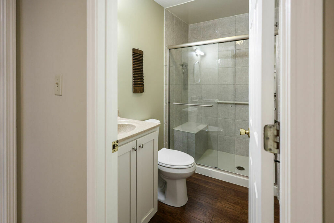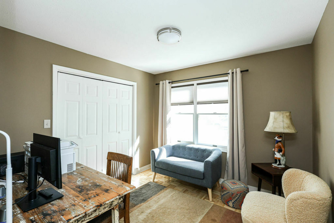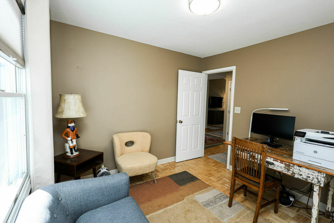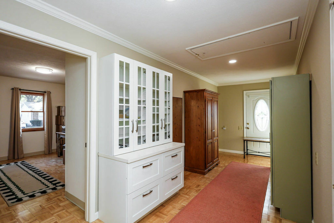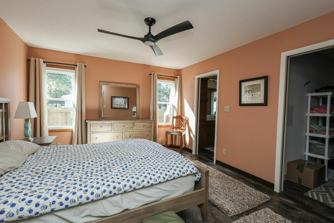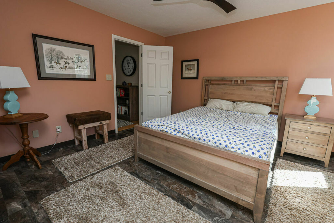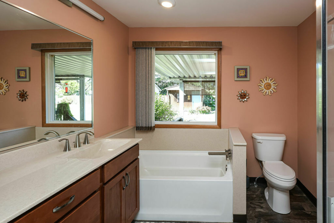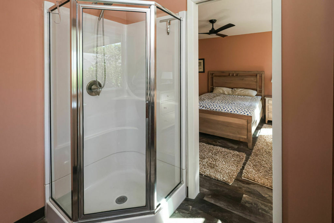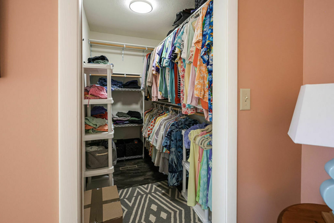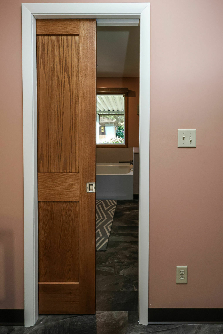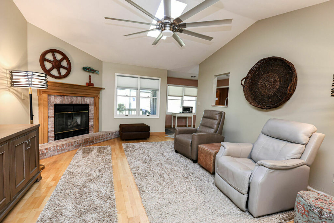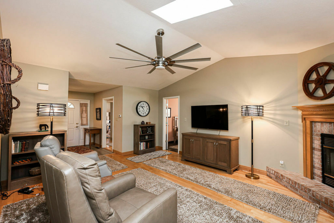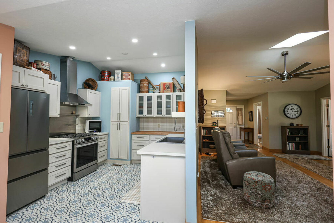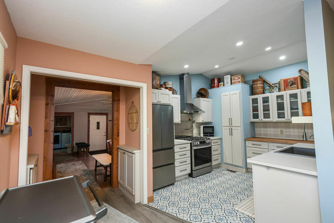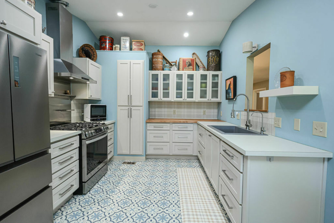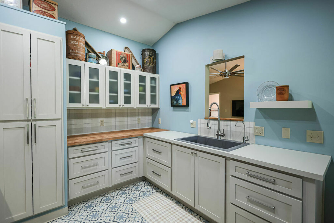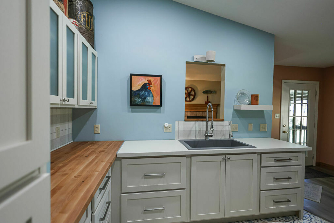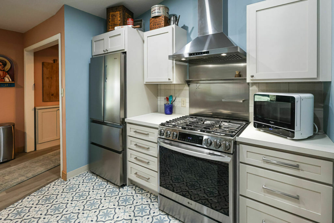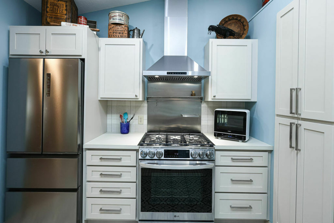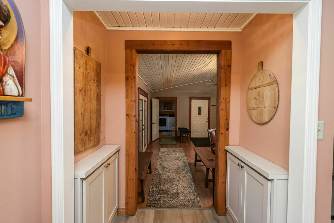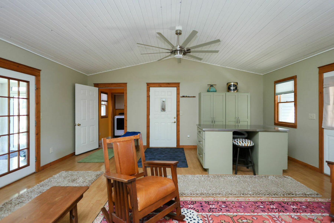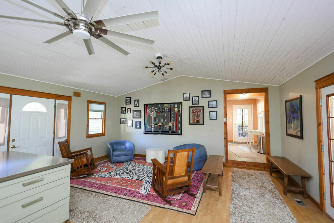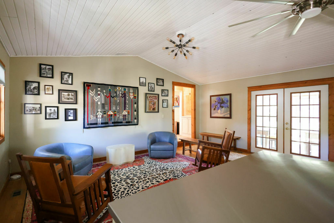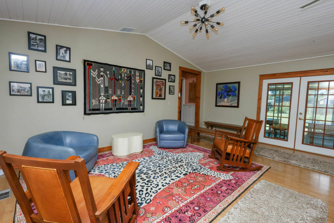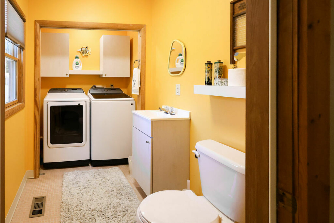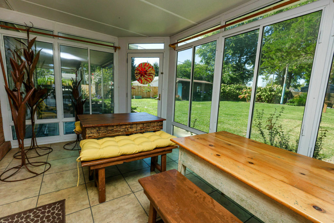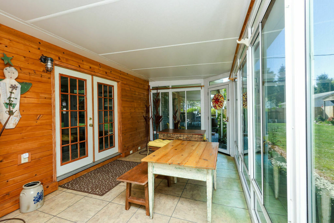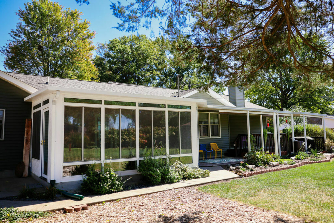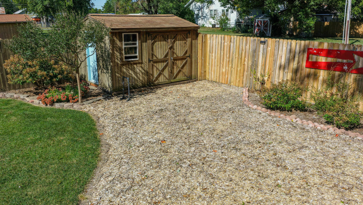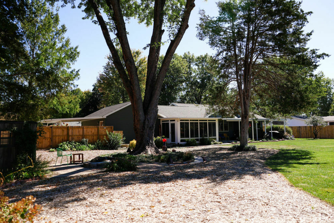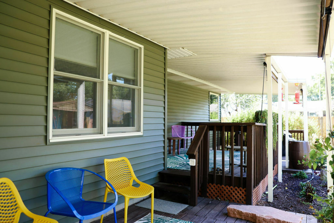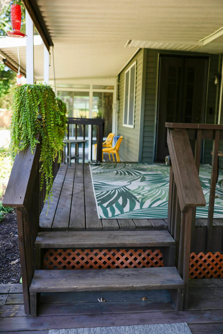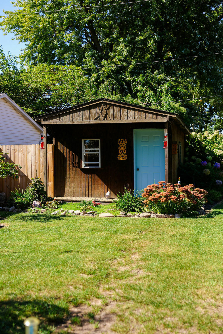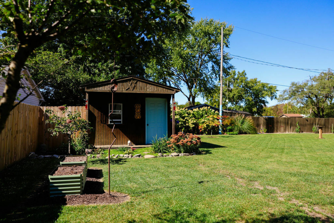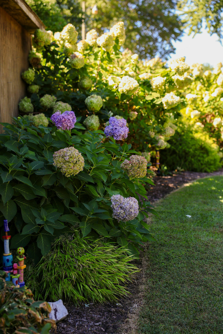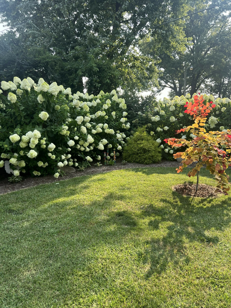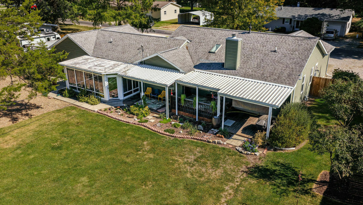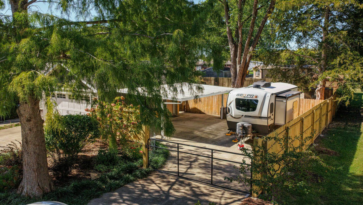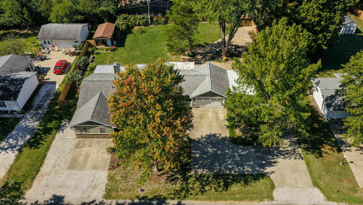Call us: 217.854.2200
420 Minton St.
Carlinville, IL 62626
$380,000
This home has been given a full refresh and is totally move-in ready. The kitchen has been beautifully remodeled and features a dual-fuel range with a vented hood, perfect for anyone who loves to cook. Inside you will find fresh paint throughout, new light fixtures and updated electrical. Additional updates include upgraded attic insulation, duct cleaning, new on-demand water heater, Pergo flooring and more. Outside, enjoy new landscaping, fresh fencing and trimmed/pruned trees. You can sit and enjoy the beautiful yard from the enclosed porch or the covered deck. There is plenty of storage as well with two sheds. Every detail has been taken care of. You just need to unpack and enjoy. Come see this move-in ready gem for yourself! Inspections are welcome but home is being sold AS-IS.
Features
| Rooms: | 9 |
| Bedrooms: | 5 |
| Bathrooms: | 2.5 |
| Square Footage Above Grade: | 2300 |
| Approx. Lot Size: | 138x165 |
| Fireplace: | Gas |
| Basement: | Crawl |
| Garage: | Attached |
Room Sizes
| Kitchen: | 10'2x17'5 |
| Living: | 14'5x19'3 |
| Family: | 19'10x19'3 |
| Master Bath: | 8'6x8'7 |
| Bath: | 8x4'11 |
| Master Bedroom: | 13'11x12 |
| Bedroom: | 10x11'6 |
| Bedroom: | 10x10 |
| Bedroom: | 12'3x9'4 |
| Bedroom: | 12'3x9'7 |
| Laundry: | 9'1x5'9 |
Additional Information
| Approx. Age: | 1984 |
| Taxes: | $4289.88 |
| PIN: | 12-003-433-00 |
| Legal Desc: | Lots 123 & 124 & E 1/2 S 1/2 Lot A Otwell's 3rd Homesite Addn. |
| Exemptions: | Owner Occupied |
| Heating: | NG/FA |
| Cooling: | Central Air |
| Power: | Ameren |
| Water: | City |
| Sewage: | City |
| School District: | Carlinville School District |
| Appliances: | Refrigerator in kitchen, small refrigerator, range, green cabinets in hallway and FR, white office cabinets, garage mats, window coverings, outdoor shade blinds. |
| Zoning: | Single Family Residential |
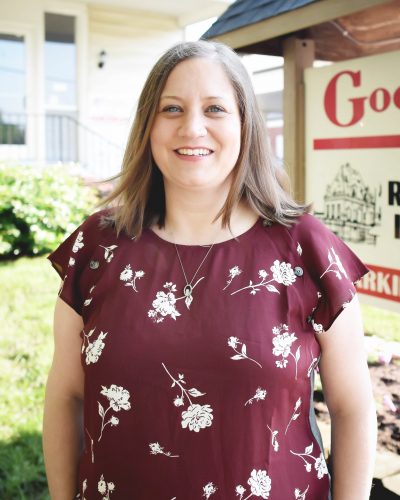
Gretchen Killam
Real Estate Designated Managing Broker/Insurance Producer
Call us: 217.854.2200 (office) 217.473.8656 (cell)
Request More Information
This information is believed to be accurate, but is not guaranteed by the listing or selling office.

