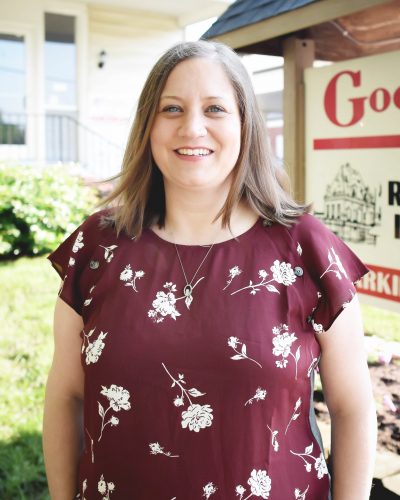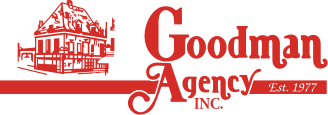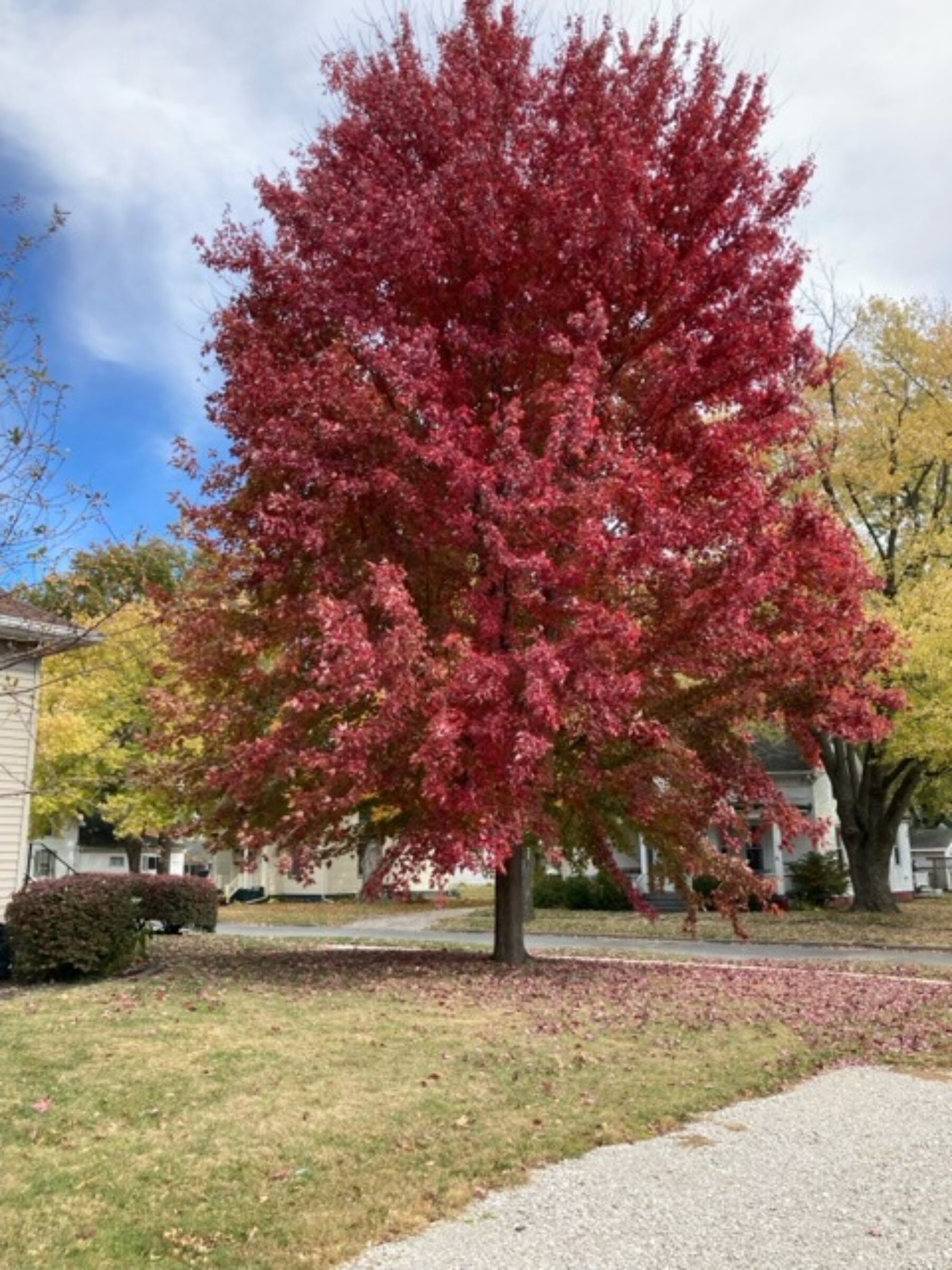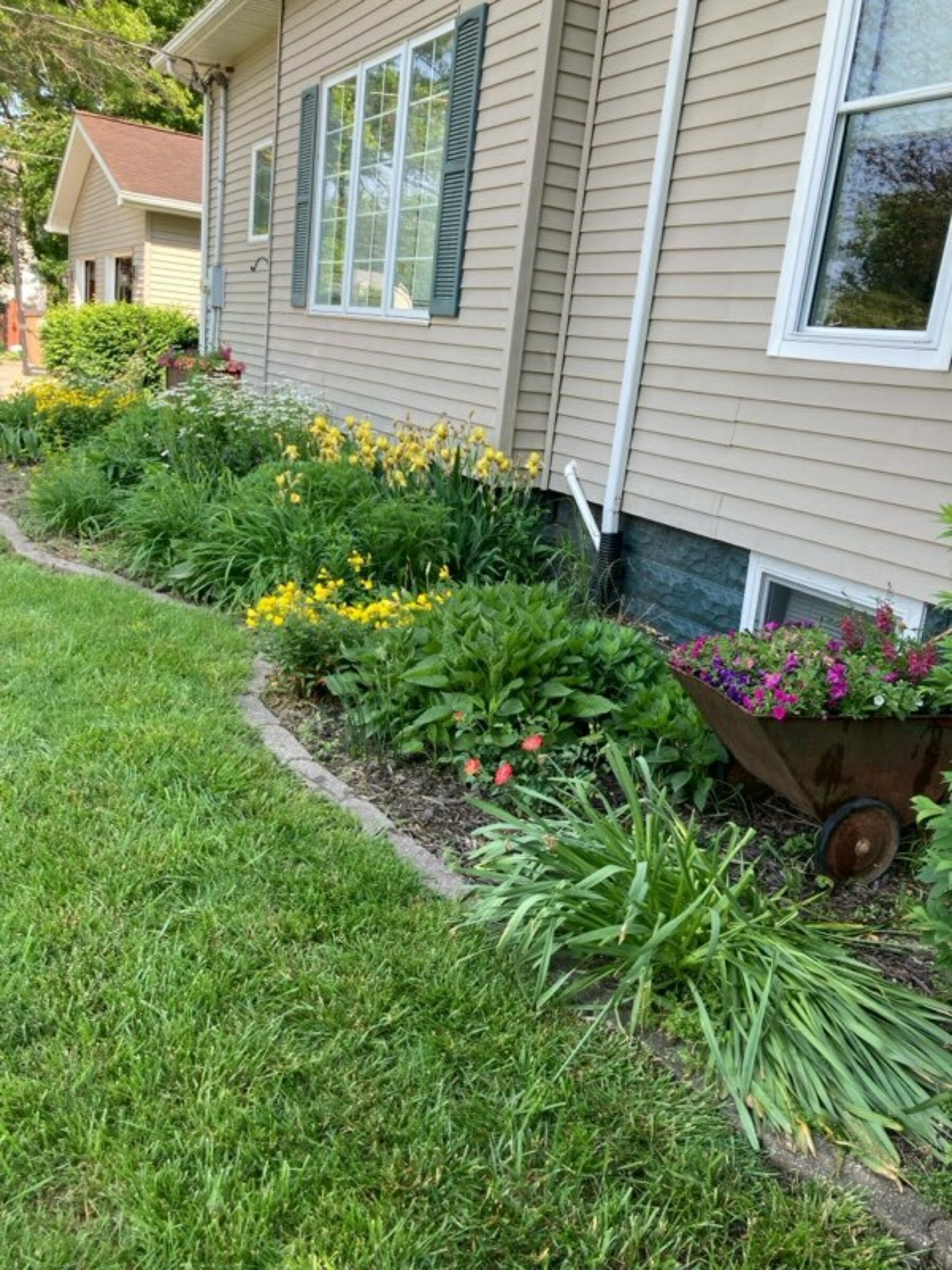Call us: 217.854.2200
404 N. Charles St.
Carlinville, IL 62626
$165,000
This home is truly a rare find when it comes to maintenance and care. The owners have meticulously looked after every detail over the years. Upon entering, you'll find a breezeway with a large closet that connects the insulated, heated two-car garage to the house. From there, you'll step into the home, where you'll be greeted by a remodeled kitchen, complete with modern appliances-many of which are just a few years old. As you move through the kitchen, you'll enter the dining and living areas, both featuring beautiful hardwood floors. On this level, you'll also find two bedrooms, a full bath, and a den/office area that leads to the third bedroom upstairs. The third bedroom is equipped with a spacious closet, plus additional storage in the eaves, and even boasts its own half bath. The basement is equally impressive, offering a 3/4 bath, a large laundry room that makes doing laundry a pleasure, a family room, and an additional storage room. This home is packed with thoughtful features, including a central vacuum system, updated plumbing, a new city water line, and abundant storage throughout both the house and garage. Outside, you'll find a fenced backyard with a playhouse for the kids, a shed for your yard equipment, and a deck off the garage that's perfect for a hot tub. In the spring, the beautifully landscaped perennials further enhance the appeal of the property. Don't miss the chance to see this exceptional home before it's gone!
Features
| Rooms: | 7 |
| Bedrooms: | 3 |
| Bathrooms: | 1.5 |
| Square Footage Above Grade: | 1673 |
| Square Footage Below Grade: | 1141 |
| Approx. Lot Size: | 55.28x161.54 |
| Fireplace: | No |
| Basement: | Partial |
| Garage: | Attached |
Room Sizes
| Kitchen: | 13'6x11'7 |
| Living Room: | 13'6x13'2 |
| Dining Room: | 14'2x13'3 |
| Bedroom: | 13'5x8'11 |
| Bedroom: | 12'5x11'6 |
| Bedroom (up): | 13'9x25'11 |
| Full Bath: | 5'5x12'2 |
| 1/2 Bath (up): | 4'11x5'10 |
| 3/4 Bath (basement): | 7'5x8'10 |
| Den/Office: | 9'8x12'6 |
| Family Room (basement): | 11'8x23'9 |
| Breezeway: | 11'11x15'3 |
Additional Information
| Approx. Age: | 1940+/- |
| Taxes: | $2653.44 |
| PIN: | 12-002-223-00 |
| Legal Desc: | Lot 7, Blk 2 McDaniel & Raffertys Addn |
| Exemptions: | Owner Occupied Exemption |
| Heating: | NG/FA |
| Cooling: | Central Air |
| Power: | Ameren |
| Water: | City |
| Sewage: | City |
| School District: | Carlinville School District |
| Appliances: | Refrigerator, Range, Dishwasher, Microwave, Washer, Dryer, Deep Freeze |
| Zoning: | Single Family Residential |

Gretchen Killam
Real Estate Designated Managing Broker/Insurance Producer
Call us: 217.854.2200 (office) 217.473.8656 (cell)
Request More Information
This information is believed to be accurate, but is not guaranteed by the listing or selling office.


