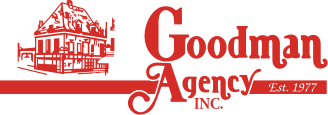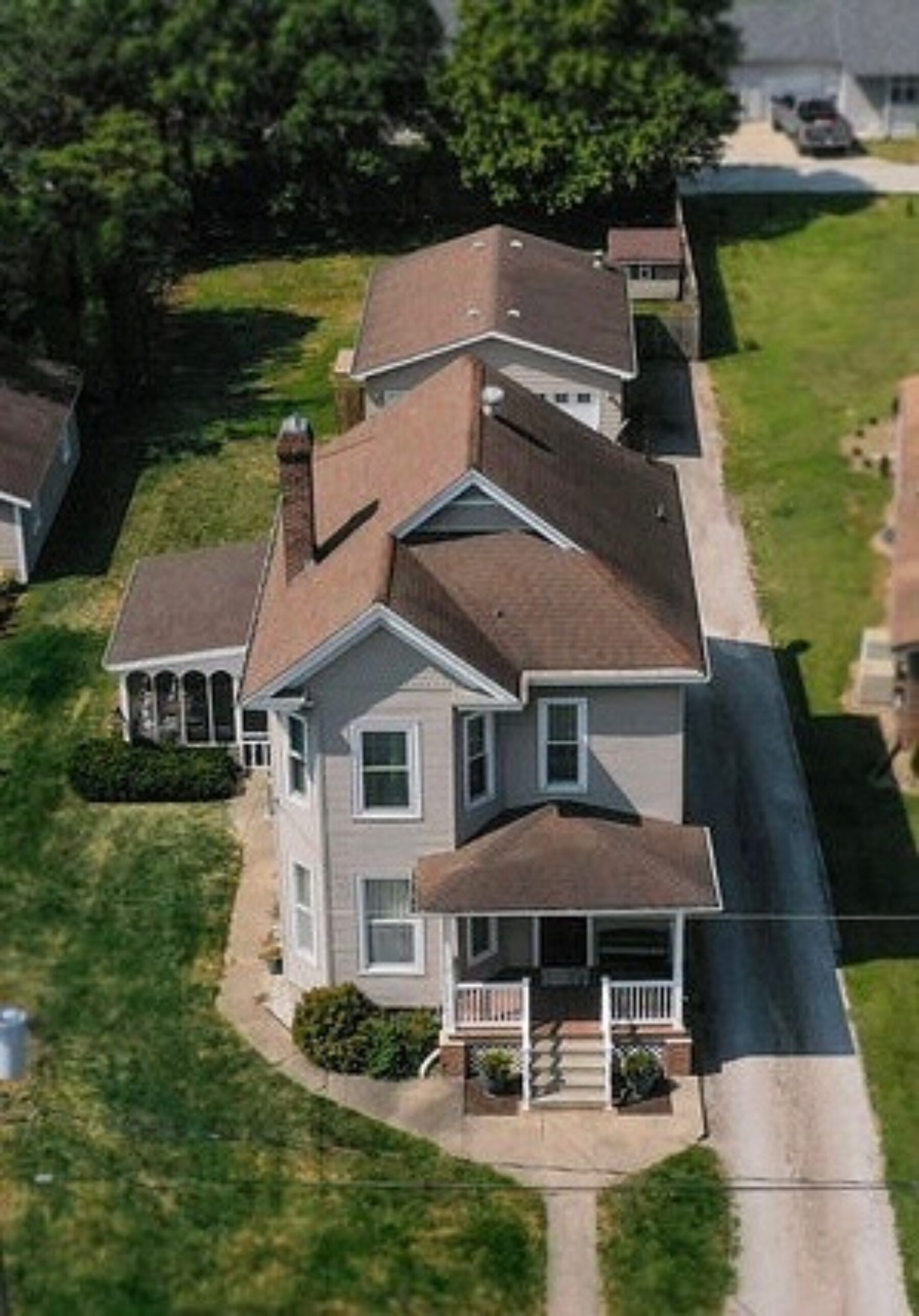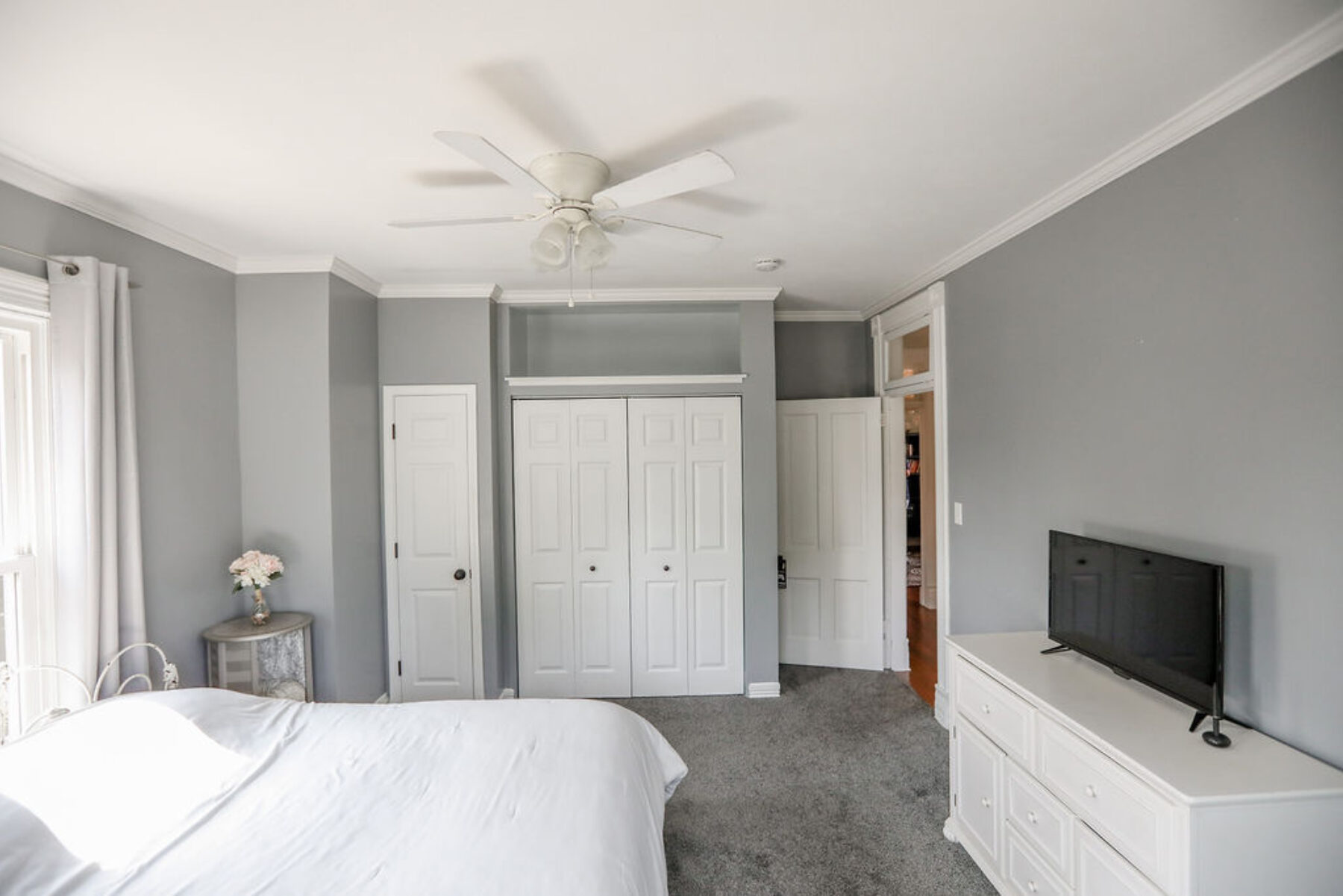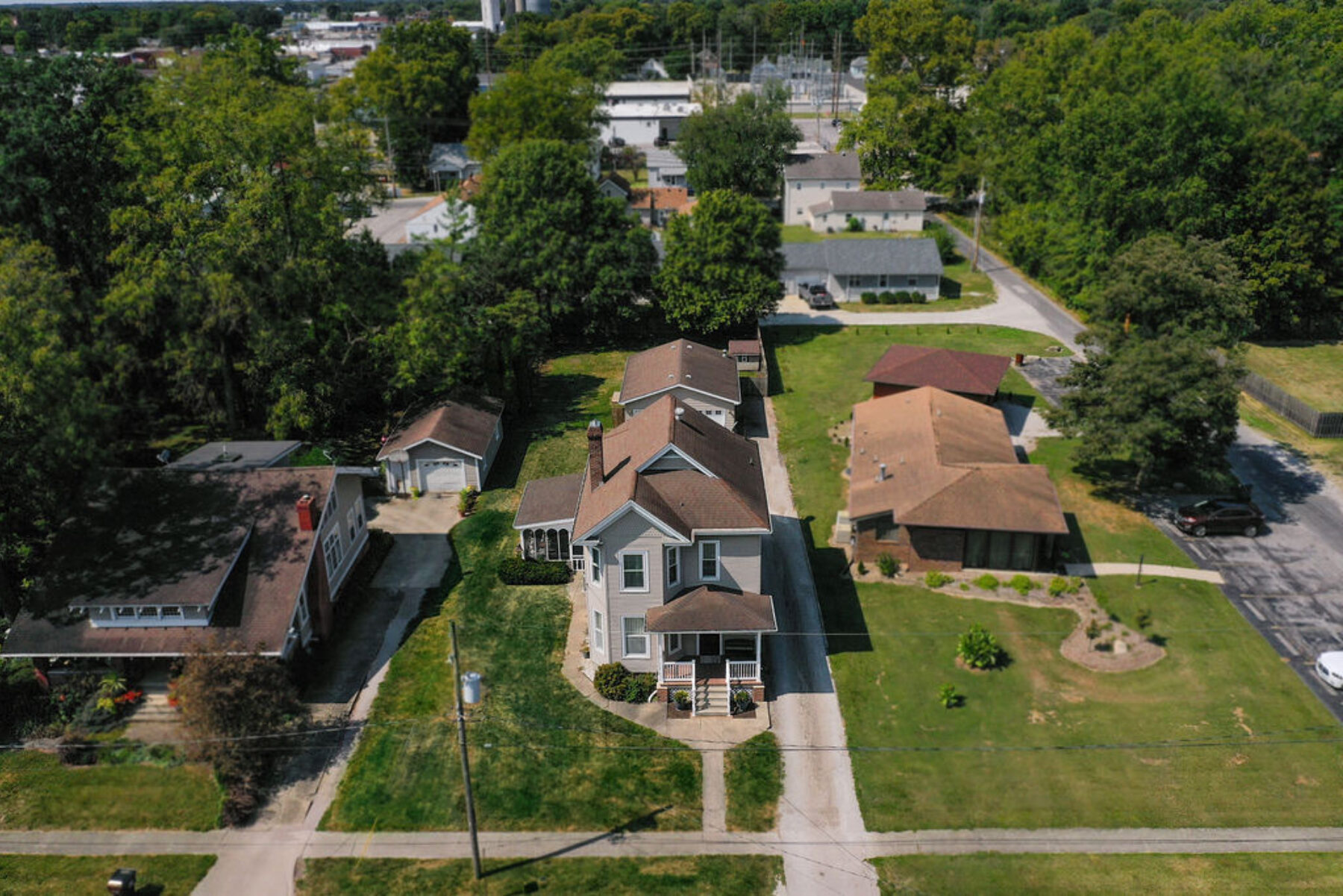Call us: 217.854.2200
232 N. High St.
Carlinville, IL 62626
$229,900
Step into this beautifully updated historic home, ideally located near downtown in a quiet, family-friendly neighborhood, and ready for its next owners. As you enter, you're welcomed by a charming wrap-around open staircase and solid hardwood floors that flow throughout the spacious home, all framed by tall 9' ceilings that enhance the open feel. The expansive eat-in kitchen is a true highlight, featuring sleek quartz countertops, ample cabinetry, bar seating, and generous counter space for meal prep or serving buffet-style. It opens to a cozy screened-in sun porch, offering a peaceful retreat for morning coffee or evening relaxation. A large dining room adjoins the kitchen, providing the perfect setting for memorable meals with family or friends. The main floor also includes a full bath and convenient laundry room, making everyday living a breeze. Upstairs, you'll find three generously sized bedrooms with excellent storage, plus an additional full bath and a versatile office or nursery space. The basement offers a finished bonus room, ideal for crafts, hobbies, or guest space. The remaining area of the basement is perfect for utility and storage, with easy access from both inside and outside the home. The home is surrounded by a large yard on three sides, with the backyard fully fenced, offering a safe and spacious area for pets and children to play. The fully finished, climate-controlled garage is a true asset, offering ample room for vehicles, projects, and additional storage in any season. In addition to its charming features, this home boasts energy-efficient living. With friendly neighbors and a serene, well-maintained setting, this historic home is move-in ready and waiting to create new memories.
Features
| Rooms: | 8 |
| Bedrooms: | 3 |
| Bathrooms: | 2 |
| Square Footage Above Grade: | 2148 |
| Square Footage Below Grade: | 775 |
| Approx. Lot Size: | 60 x 211.14 |
| Fireplace: | Yes |
| Basement: | Full |
| Garage: | Detached |
Room Sizes
| Kitchen: | 13'4 x 21'5 |
| Living Room: | 13'7 x 16'9 |
| Dining Room: | 14'1 x 14'2 |
| Bath Down: | 8'6 x 11'6 |
| Bath Up: | 10 x 7'9 |
| Bedroom: | 18'11 x 13'4 |
| Bedroom: | 15'4 x 12'7 |
| Bedroom: | 12'8 x 16'3 |
| Office/Nursery: | 10'1 x 11'5 |
| Craft room (basement): | 18'1 x 11'2 |
Additional Information
| Approx. Age: | 1900+/- |
| Taxes: | $2179.00 |
| PIN: | 12-001-221-00 |
| Legal Desc: | N 60' Lot 1 OP Carlinville N 60' Lots 1-4 BlK 2 Edwards Smith & McAfee Addn E |
| Exemptions: | Owner Occupied Exemption |
| Heating: | NG/FA |
| Cooling: | Central Air |
| Power: | Ameren |
| Water: | City |
| Sewage: | City |
| School District: | Carlinville School District |
| Appliances: | Gas range, refrigerator, dishwasher, trash compactor |
| Zoning: | Single Family Residential |
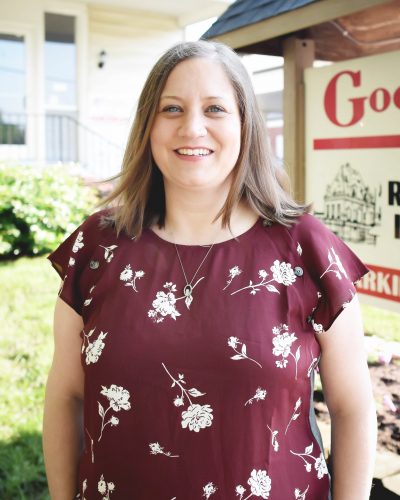
Gretchen Killam
Real Estate Designated Managing Broker/Insurance Producer
Call us: 217.854.2200 (office) 217.473.8656 (cell)
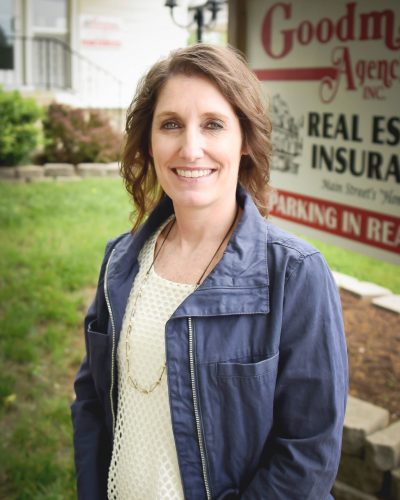
Stephanie Pool
Real Estate Broker
Call us: 217.556.3145
Request More Information
This information is believed to be accurate, but is not guaranteed by the listing or selling office.
