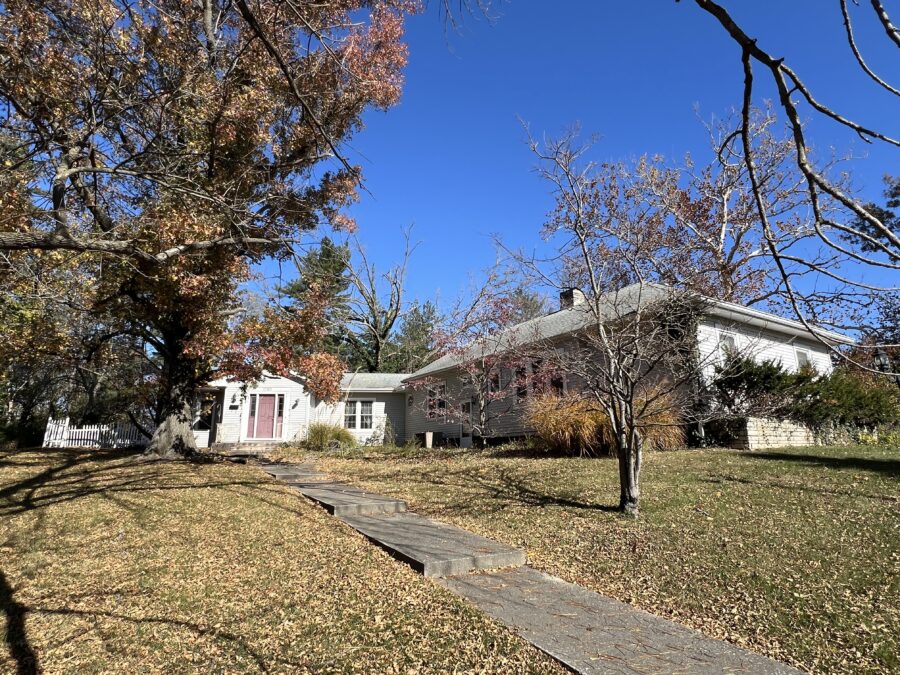
Goodman Agency - Call Us: 217.854.2200
1140 E. Main St., Carlinville, IL 62626
$110,000
Agent: Gina Henrichs, Real Estate Broker - 217.556.7341
Charming home on the end of East Main Street with fenced back yard. Home features a grand living room with fireplace and 1,300 sq. ft. of finished living space in the partial basement. High ceilings and original trim are throughout the home. A 17x45 addition was built in the 1970s. Roof, windows, vinyl siding and 200 amp electrical service were updated in 2012. Heat is furnished by natural gas and baseboard hot water. Come see this 3 bedroom, 2 bath home before it is gone. Home is being sold AS-IS.
Features
| Rooms: | 7 |
| Bedrooms: | 3 |
| Bathrooms: | 2 |
| Square Footage Above Grade: | 2065 |
| Square Footage Below Grade: | 1300 |
| Approx. Lot Size: | .41 acres |
| Fireplace: | Yes |
| Basement: | Partial |
| Garage: | Detached |
Room Sizes
| Living: | 42x14'8 |
| Kitchen: | 13'3x11'2 |
| Kitchen w/ island: | 13'3x11'6 |
| Den/Office: | 10'3x11'6 |
| Bath: | 7'7x8'4 |
| Bath: | 11'4x7'11 |
| Bedroom: | 11'4x11'4 |
| Bedroom: | 11'5x11'5 |
| Bedroom: | 9'9x14'5 |
| Misc. Rm.: | 11'9x13'4 |
Additional Information
| Approx. Age: | 1950 |
| Taxes: | $3118.74 |
| PIN: | 12-000-564-00 |
| Legal Desc: | S27 T10 R7 PT W 1/2 NW SW - COM AT A PT 219' E OF WHERE E LN GOWIN ST INT N LN OF EXT OF E MAIN ST, TH E 115', N 158.2', W 115', S 158.2' TO POB |
| Exemptions: | Owner Occupied |
| Heating: | Hot Water |
| Cooling: | Central Air |
| Power: | Ameren |
| Water: | City |
| Sewage: | City |
| School District: | Carlinville School District |
| Appliances: | Oven/range, refrigerator, dishwasher, microwave. |
| Zoning: | Single Family Residential |
Property Photos

This information is believed to be accurate, but is not guaranteed by the listing or selling office.